Someone asked in Pho Forums:
Can you provide some guidance on how I can start creating a useful service and final plating floor plan? I'm actually exploring a hybrid cooking/service area where we pass the final food to a service counter all in the open, no pass-through window or pass-through counter. My goal is to create a system when we require a minimum of staff members to serve 2 orders per minute during lunch rush. The peak is probably 130% of lunch rush.
I'm attaching a sketch to show you what I'm thinking of doing. Note that it does not include a few things I consider confidential.
Thanks for any guidance.
He/she uploaded a rough plan of the ordering/service area.
Here's my analysis and reply:
Ok so first a few caveats. Providing the sketch is helpful to help us discuss the specifics instead of just glossing over general scenarios. That said, it would be even better to also provide dimensions of the space that we have to work with; many people don't realize that a few additional inches of reach or one additional step, when repeated hundreds of times over the course of days, months and years, can make a huge difference.
Anyway based on what you provided, though without knowing the specific dishes you're serving, here are some feedback.
Implied design requirements:
- Regular lunch rush is 2 orders per minute = 120 orders per hour.
- Peak is about 130% of lunch rush which means 2.6 orders per minute or 156 orders per hour.
- For regular lunch rush use the 120 orders per hour as design requirements.
- Lunch rush must be sustained for 2-3 hours.
- For peak use 3 orders per minutes or even 20 seconds per order as design requirements.
- Peak can be sporadic to constant and may come in waves.
- When sporadic peaks become more constant, this becomes your new regular rush, and recalculate your new peaks.
- Also assume takeout orders go through the same paths, with the only difference being final packaging before service.
Design considerations (see image below):
- Suggest to have an expeditor (80% customer facing) and an assistance (80% cooking staff facing).
- Add multi-level shelves to allow cooking staff to more easily pass through cooked foods to the front (expeditor), while keep the cooking area clear for cooking.
- Add work counter (blue in attached drawing) with under-counter shelves to further help expediting team to inspect and finalize both eat-in and takeout orders.
- The expeditor runs everything at the pass, but focus more on customer facing tasks to ensure foods go out properly and timely.
- The expeditor assistance does everything to help final plating for expeditor approval. He/she is focused more toward making sure cooked foods come out correctly and timely as called for.
That's the gist of it. Obviously there are variations to any scenario, and this is not a "set it and forget it" task. Everything must be regularly adjusted and improved so you get better and better all the time. More critically, you must allow your staff to give feedback and suggestions. They work the system day in day out and their input are extremely valuable.
Additional variations may be needed for different traffic requirements and patterns, for simpler versus more complex menus, and for staff proficiency among other factors.
This is only a rough analysis based on the limited provided information. There are still a lot more to this exercise. Hopefully this simple exercise illustrates the fact that properly designing your new operation is much more than just picking equipment and placing them around the floor plan, and call it done.
If you truly want to have a tight operation, with staff efficiency and even satisfaction (yes there's such a thing as staff satisfaction), and increased quality in the products you send out, then this is the right time and the right question to ask, early in your design stage.
If we can take into account further detail about this business and location such as what foods are being prepared and served; what are the specific space dimensions, equipment type, and staff level of proficiency; and eat-in versus takeout final plating or packaging considerations, I'm pretty sure there are tons of things we can design out further and make this even better.
Follow further discussion in the Pho Forums.
For help with your pho restaurant, book a one-hour pho restaurant consultation and get your questions answered.

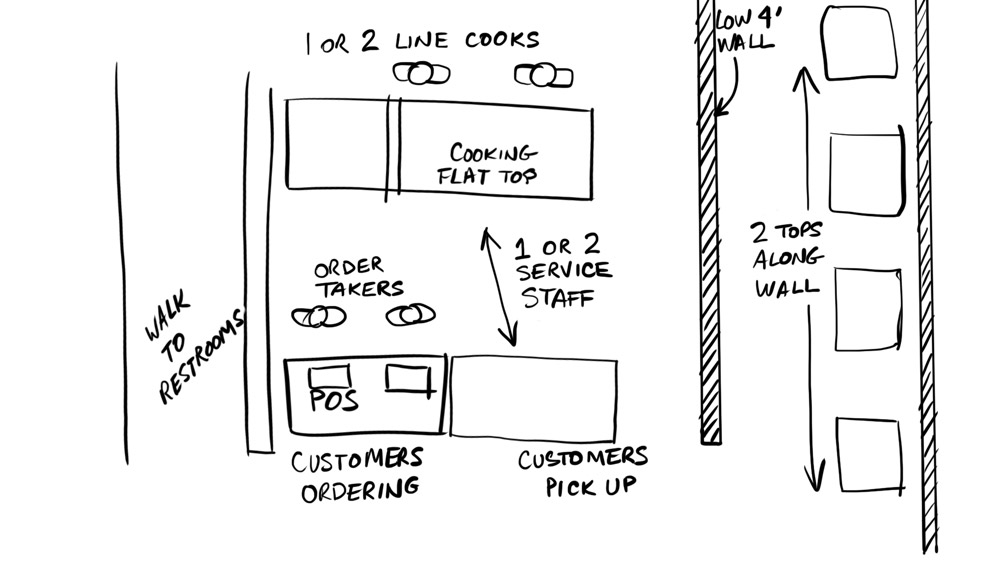
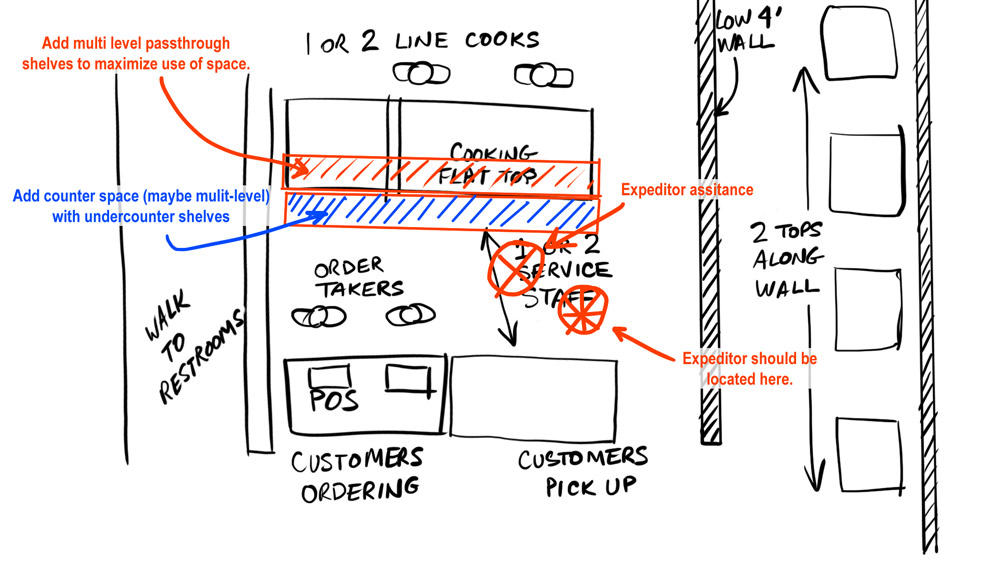
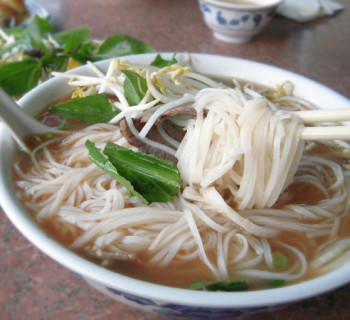
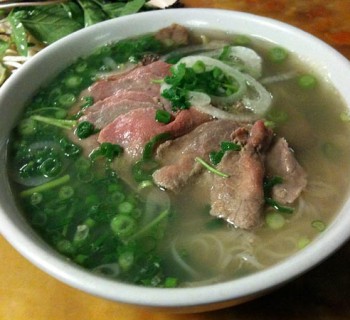
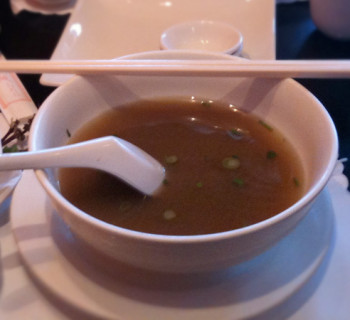
Hello! We own a space that we think would be a great pho restaurant and are interested in marketing it as such. What would you charge to lay out the space for us? We aren’t interested in running a restaurant ourselves so the full consultation isn’t ideal.
@Carla: Thanks for reaching out. If I understand you correctly, you want to build a “empty” restaurant to lease to other restaurateurs as their own pho restaurant? If this is correct then it’s not quite easy and straightforward as you might think. It’s like asking “help me build an automobile repair shop but I don’t intend to run the business myself. I plan to lease it to someone else who wants to run their own auto repair business.” It’s a very risky endeavor to build something generic enough to meet different requirements of different restaurateurs.
Aside from the fact that you will have a hard time getting permissions from the health, building, fire departments and other regulatory agencies to build an empty restaurant and not planning to operate it yourself, the “restaurant” will be so generic that it won’t efficiently meet anyone else’s specific foodservice needs.
Additionally, you will have a range of things to make decision on:
– Cheap/low cost equipment and generic layout – Great for you but will result in high labor and operation cost to the lessee, or
– Higher quality/higher cost equipment and specialized layout – Not great for you but will allow lower/controlled labor and operation cost to the lessee, or
– Something in between.
Bottom line is it will depend on how much you want to spend. The above are just some of the many reasons why I can’t quote a standard fee to layout the space for you. You and I will need to discuss many other details before a project cost can be determined.
There are also other options you might want to consider. These include building a ghost or cloud kitchen, commercial rental or shared kitchen, or various other commercial kitchen spaces for long or short-term use, even for food truck businesses. These can operate with limited, full or even no customer-facing storefront.
If you’re serious about building a foodservice business in this space then please make an appointment so I can help guide you in the right direction. You can use this link to make an appointment:
https://www.lovingpho.com/one-hour-pho-restaurant-consultation/
Thanks,
Cuong
Thanks for your response Cuong! No, we don’t want to build out the restaurant and lease it. We want to market this space with the potential of being a pho restaurant and so want to show a possible layout; the buyer would be the one making the actual decisions on equipment, final layout, etc. They would build and run the restaurant but we would like to present an idea of a layout to help potential buyers visualize what the space could be.
@Carla: All right I think I understand what you want to do. It sounds like you want to sell your property and you have pre-determined that you’ll only going to attract buyers who want to open a pho restaurant. Because of this goal, you want to use a “possible layout” of a pho restaurant in your space to help you sell to pho restaurant operators.
Bottom line is, the one-hour consultation is the only way for me to fully discuss and understand the details of what you want to do, for you to fully understand what I will be providing and not providing to you, and for an accurate estimate of the project’s scope and cost to be worked up.
@Carla: All right I think I understand what you want to do. It sounds like you want to sell your property and you have pre-determined that you’ll only going to attract buyers who want to open a pho restaurant. Because of this goal, you want to use a “possible layout” of a pho restaurant in your space to help you sell to pho restaurant operators.
Bottom line is, the one-hour consultation is the only way for me to fully discuss and understand the details of what you want to do, for you to fully understand what I will be providing and not providing to you, and for an accurate estimate of the project’s scope and cost to be worked up.